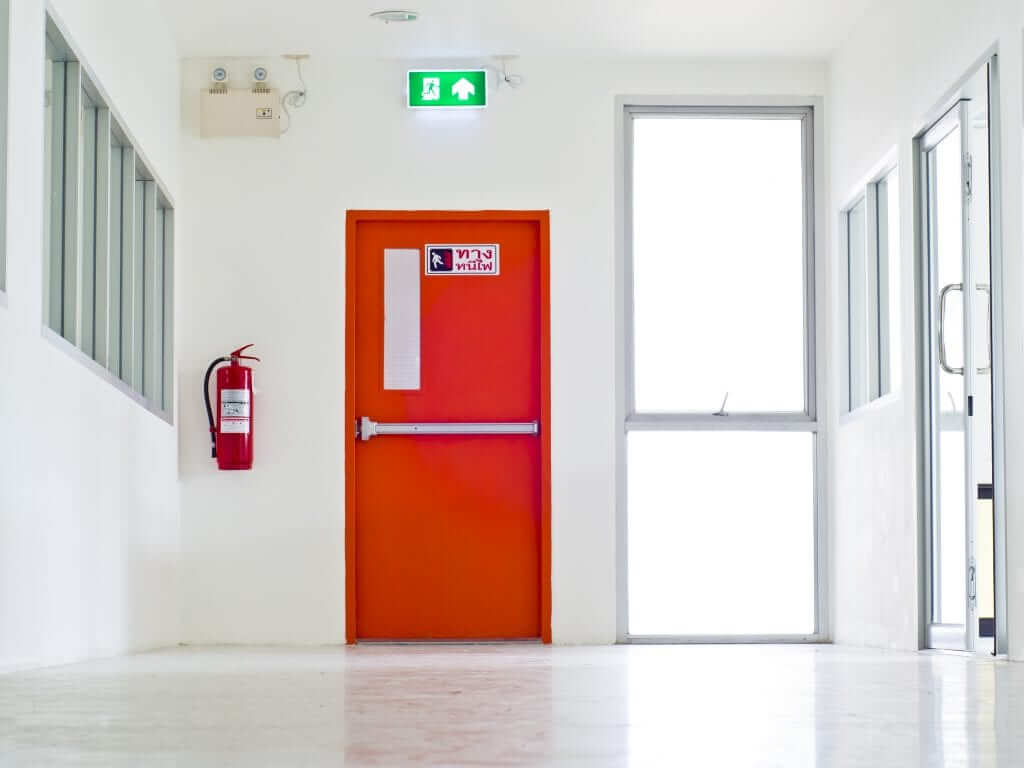
How people in a commercial building react within the first few moments following a disaster is critical. If people are well prepared, organized, and educated, they can exit a building quickly and safely.
Creating an emergency plan is one of the most important things a business can do. To ensure that everyone in the building is able to exit quickly and safely, though, you need to make sure your plan is well thought out, communicated and practiced.
Here are five things you need to consider in your emergency exit plans.
When creating your plan, it's important to first identify all of the exits for each floor. You need to consider where the people are located on each floor and any special needs they may have. If anyone would need assistance evacuating, you should take this into consideration.
The Occupational Safety and Health Administration (OSHA) outlines a few rules when it comes to emergency exits.
Each floor should have a primary and secondary exit. There shouldn't be any emergency exits located in restrooms or narrow passages. Elevators can't be used to reach emergency exits. You should also designate an assembly area inside the building for natural disasters like hurricanes or tornadoes.
After you've identified the exit plan for each floor, you need to ensure you have the proper signage set up along the routes. As laid out by OSHA, this includes:
In addition to displaying this information in the hallways on each floor, you should also display it in common areas.
OSHA also requires that all emergency exits are equipped with egress doors. These emergency egress doors have to be between 32 and 48 inches wide. They have to open outward, and they can't be locked from the inside.
Employees must be able to open these egress doors with one motion. If there is a lock or a deadbolt that would require two or more actions to open the door, then it can't be installed on the egress door.
The egress doors must have a panic button or panic bar that, when pushed or pressed, automatically unlocks the egress doors. They then must open freely when people push them.
Keep in mind that it isn’t just emergency exits that must be egress doors in a commercial building. Any door along the emergency exit path must be an egress door that opens outward toward the hallway.
An emergency exit plan is not something you can just set and forget. You can't just passively communicate the plan by placing signs in hallways and common areas. If you want your emergency exit plan to be effective, you need to communicate it directly to all your employees.
It's important when you're creating an emergency exit plan that you create multiple documents that include maps for each floor, as well as detailed instructions for employees. Print, distribute, post around the building, and email these documents for employee review.
These materials should be included as a part of all onboarding procedures for new employees. From time to time, you should also remind current employees of the emergency exit plan, just to keep it top of mind.
Practice makes perfect, and repetition is key to ensuring understanding. Keep these two concepts in mind after you've created your emergency exit plan.
Just as students practice emergency preparedness in schools, employees in commercial settings should, too. When you practice the emergency exit plan with unannounced drills, employees will experience first-hand the ways in which they can exit the building quickly and safely. They'll be able to figure out the closest exits from their desks and other areas of the building, as well.
Creating and distributing materials and continually communicating your emergency exit plan is a great start. Actually making your employees practice the plan on a regular basis is the best way to ensure that they fully comprehend it.
CDF Distributors is the #1 online door supplier. We have commercial doors of all kinds, including commercial steel doors that can act as emergency egress doors.
When you're creating your emergency exit plan, contact CDF Distributors. We'll assist you in finding the tools needed to be prepared for any emergency.
January 25, 2021
Wayne Foreman