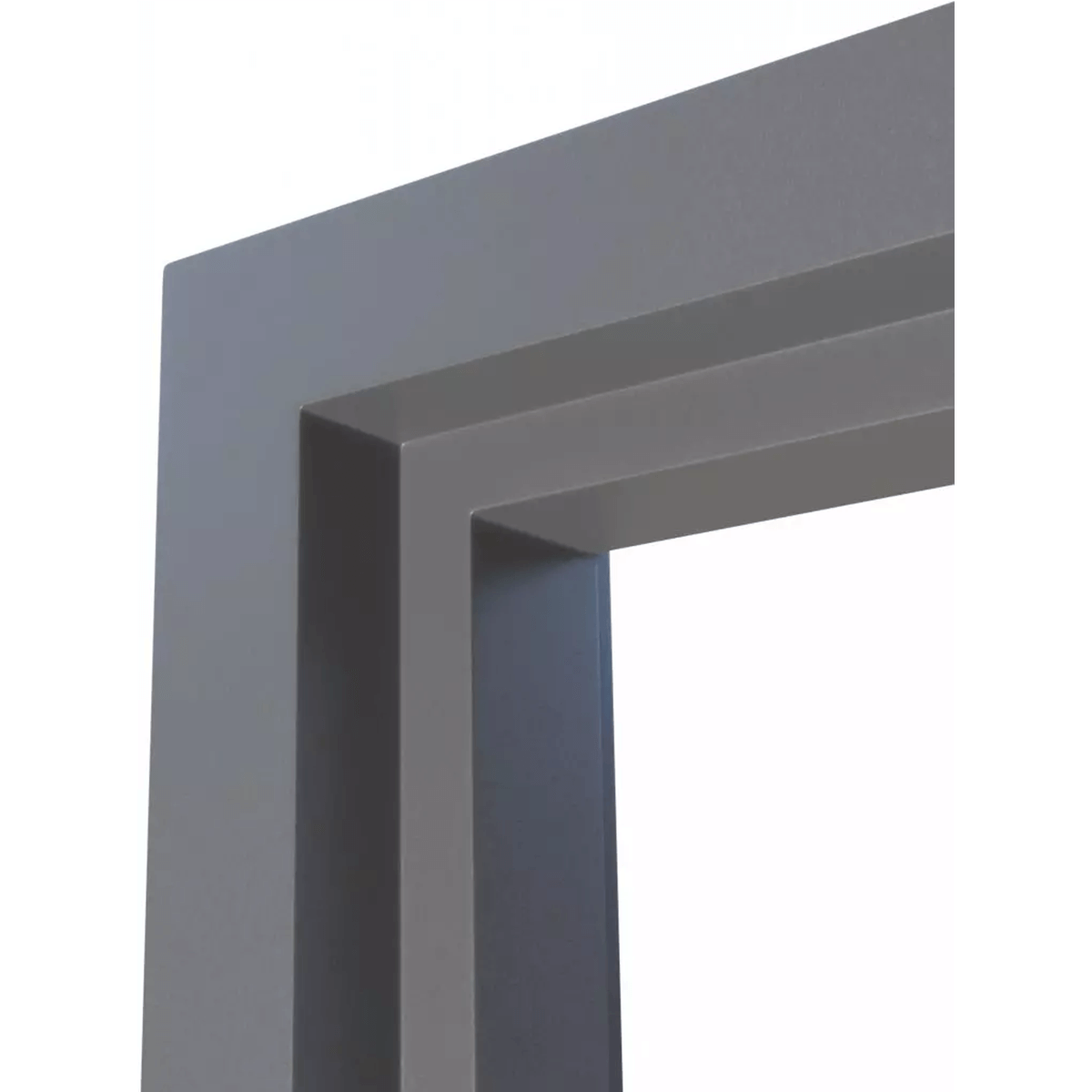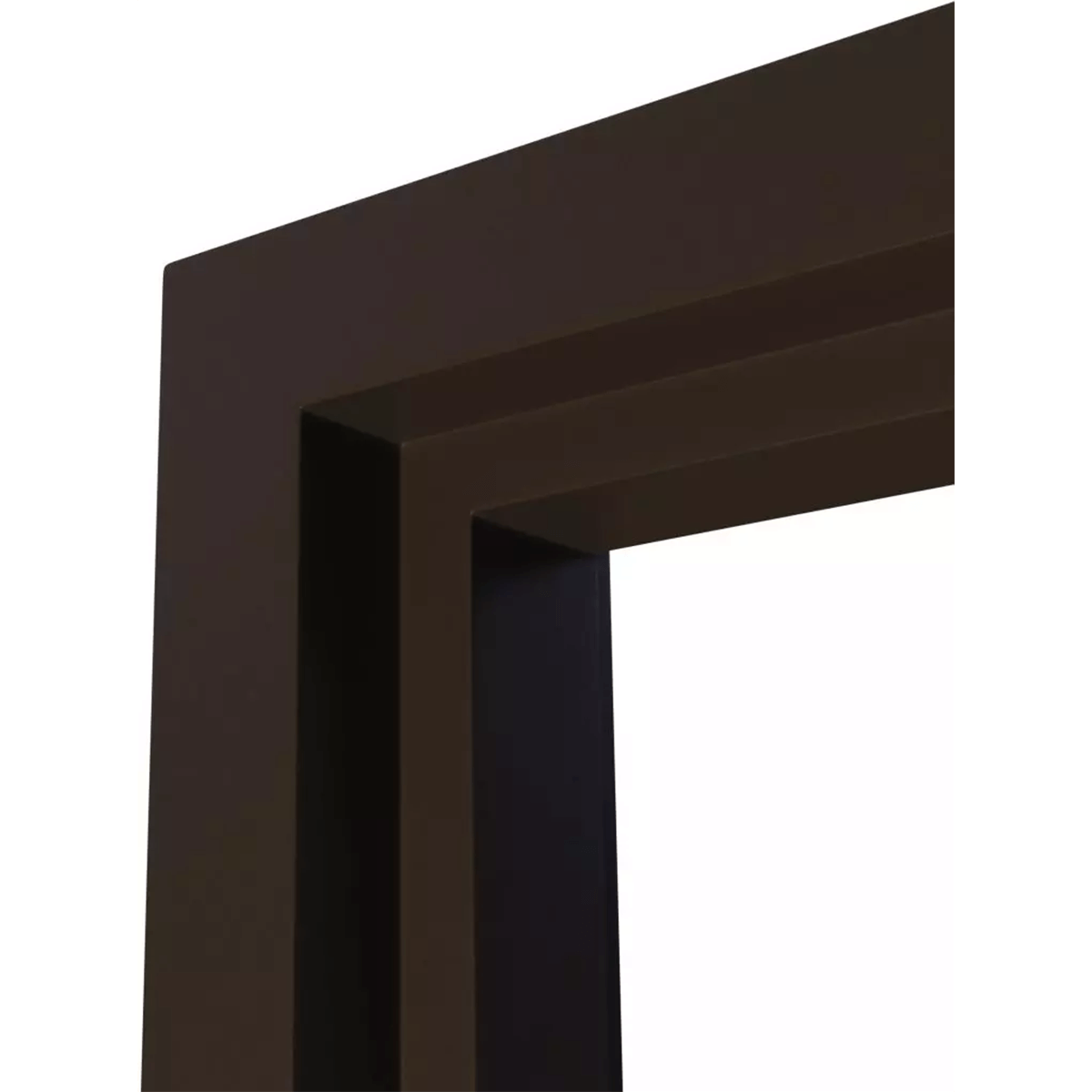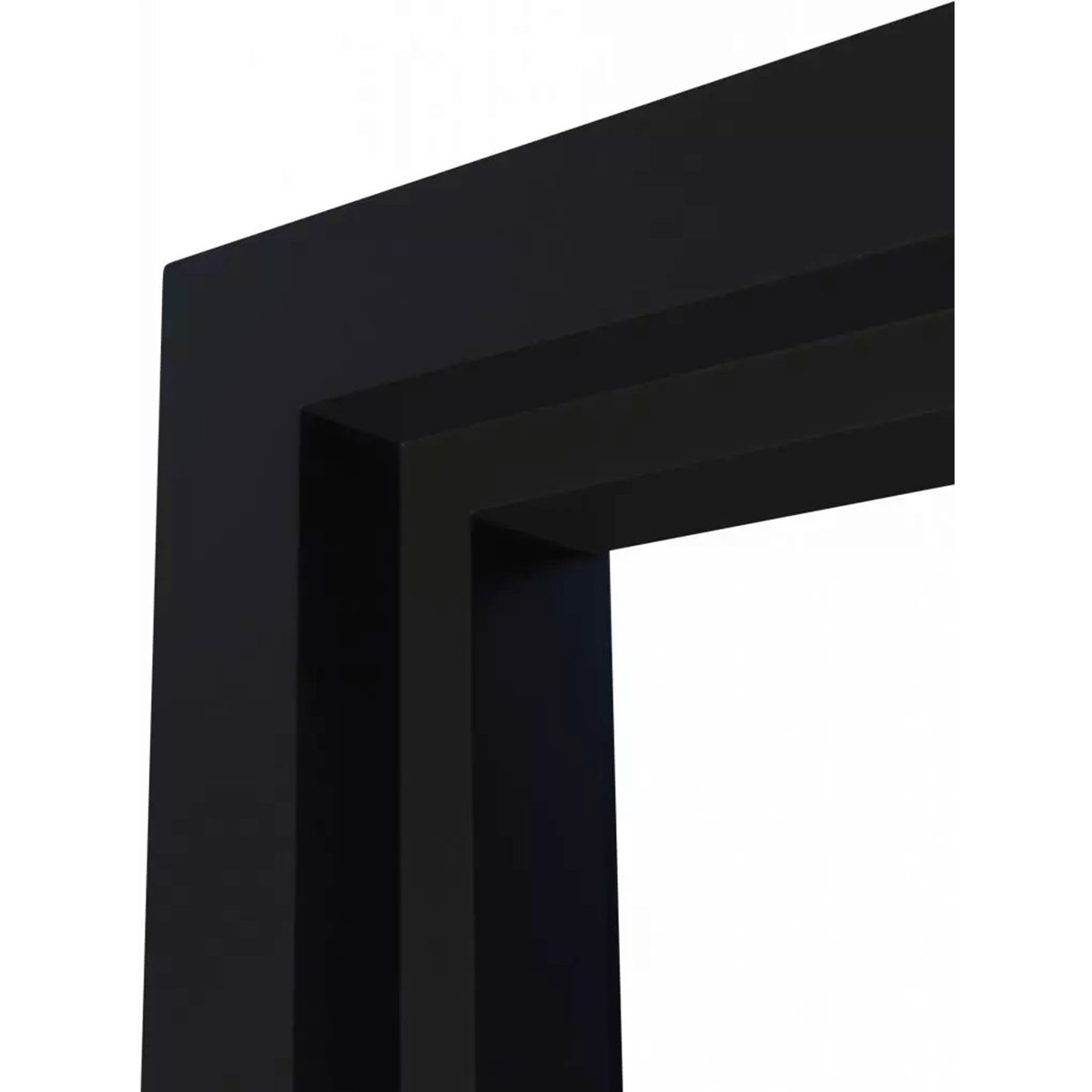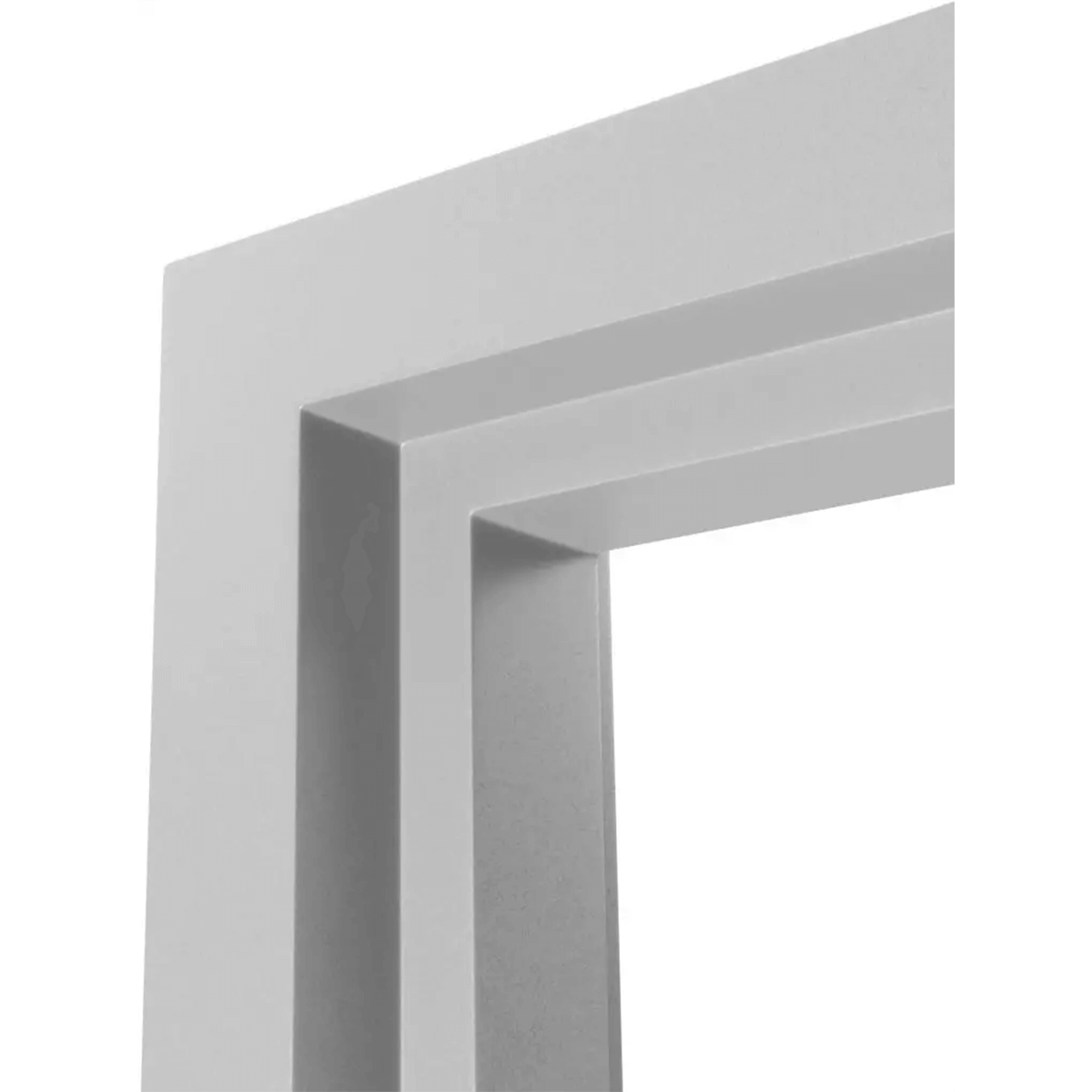Most Orders Ship in 12 Business Days or Less! Xpress Orders Ship in 3 Business Days or Less!
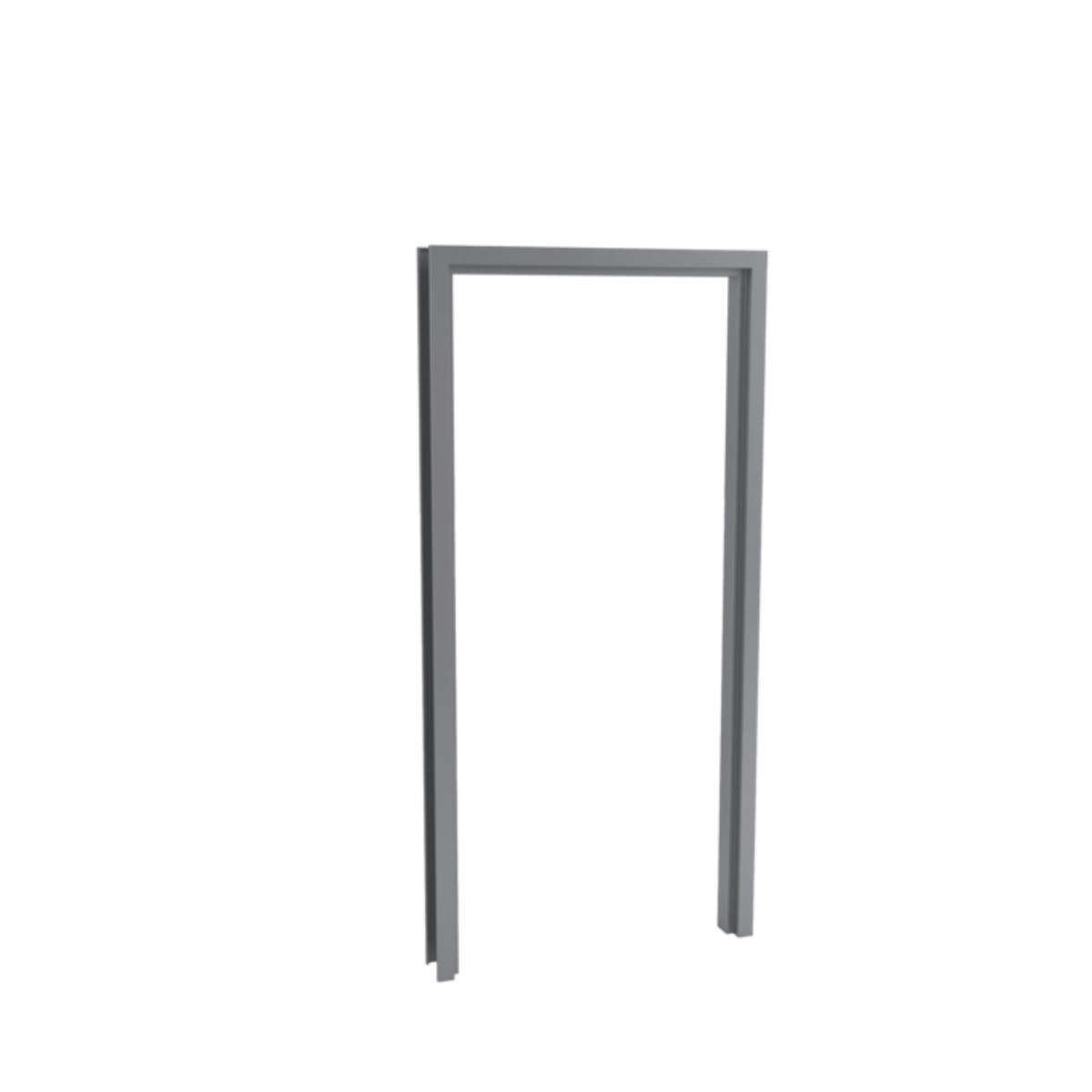
Commercial Knock-Down Door Frames are perfect to replace existing frames or place frames into existing walls. Commercial knock-down door frames arrive in 3-pieces, designed to easily assemble for a secure, long-lasting fit.
All Knock-Down Frame Sizes in Stock & Ship in 3-5 Business Days!
